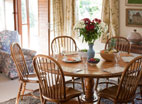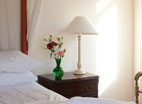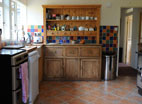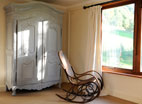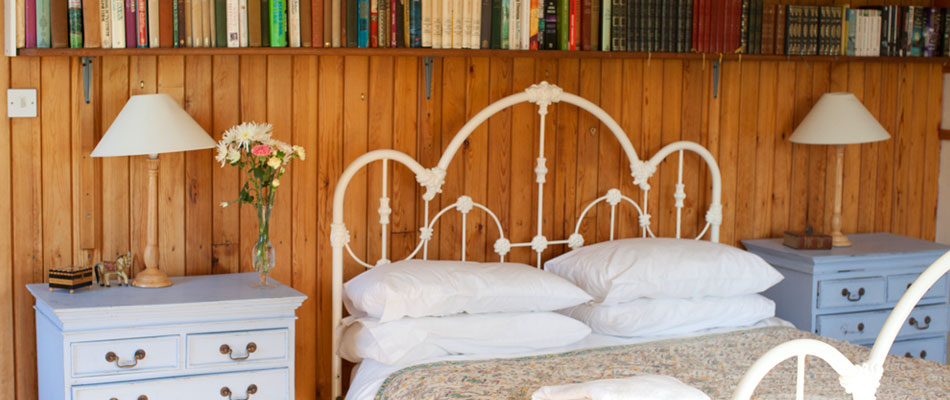
Cottage layout
Longlands is split into two areas, the main house and the annex. In the main house is the master bedroom, with a four poster bed, build in wardrobes and a sink. The forward facing aspect offers incredible views. There are two further twin rooms, one with a sink and both offering incredible views.
There is a further very large double room and large twin room in the annex, along with a second separate toilet and bathroom. The annex is accessed through the boot room / utility room which makes the perfect place for pets.
The main living space is littered with comfy furniture and carpets, all set around the open fireplace. Here also sits the dining table. This large space is at the front of the house, and provides the very best views Longlands has to offer. The kitchen is at the back of the house, and contains an electric cooker, dishwasher, microwave, fridge-freezer, and all the utensils, crockery, cutlery and glassware that you will need for your stay. You'll find a welcome tray containing all the essentials to get you started.
If you'd like to come with an even larger group there is the Net House down by the river which sleeps up to eight. To book one or both, please contact Venetia Dearden on 07775 690 837 or email [email protected]
“Just wanted to say thank you, we had a wonderful weekend with friends at Longlands. There was plenty of room for all of us, comfy beds and there was everything we needed so we did not want for anything. Hay is so much more than the literary festival. We browsed antique & book shops, ate delicious food in the local pubs, kayaked down the river and then picnicked along the banks, breathed in fresh Welsh air, walked in the absolutely stunning Black mountains. It really was a most happy time which I do treasure.” Nicola Gough

